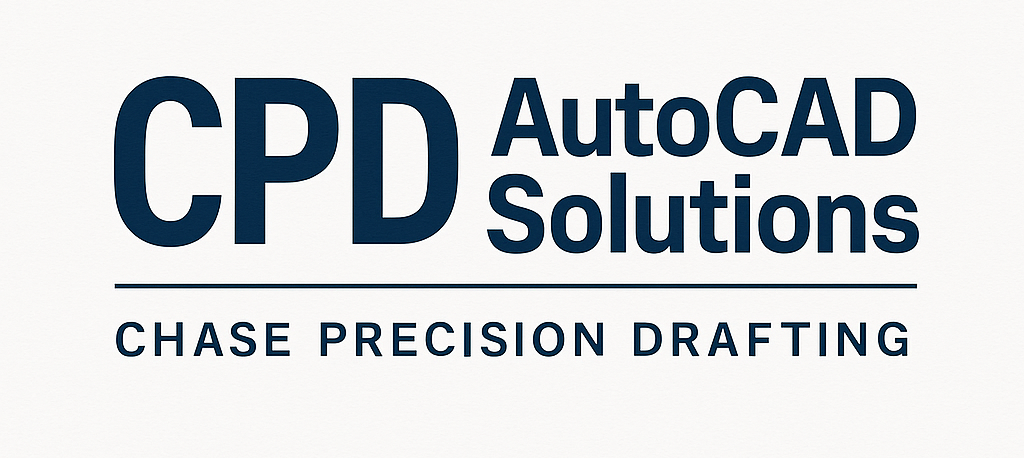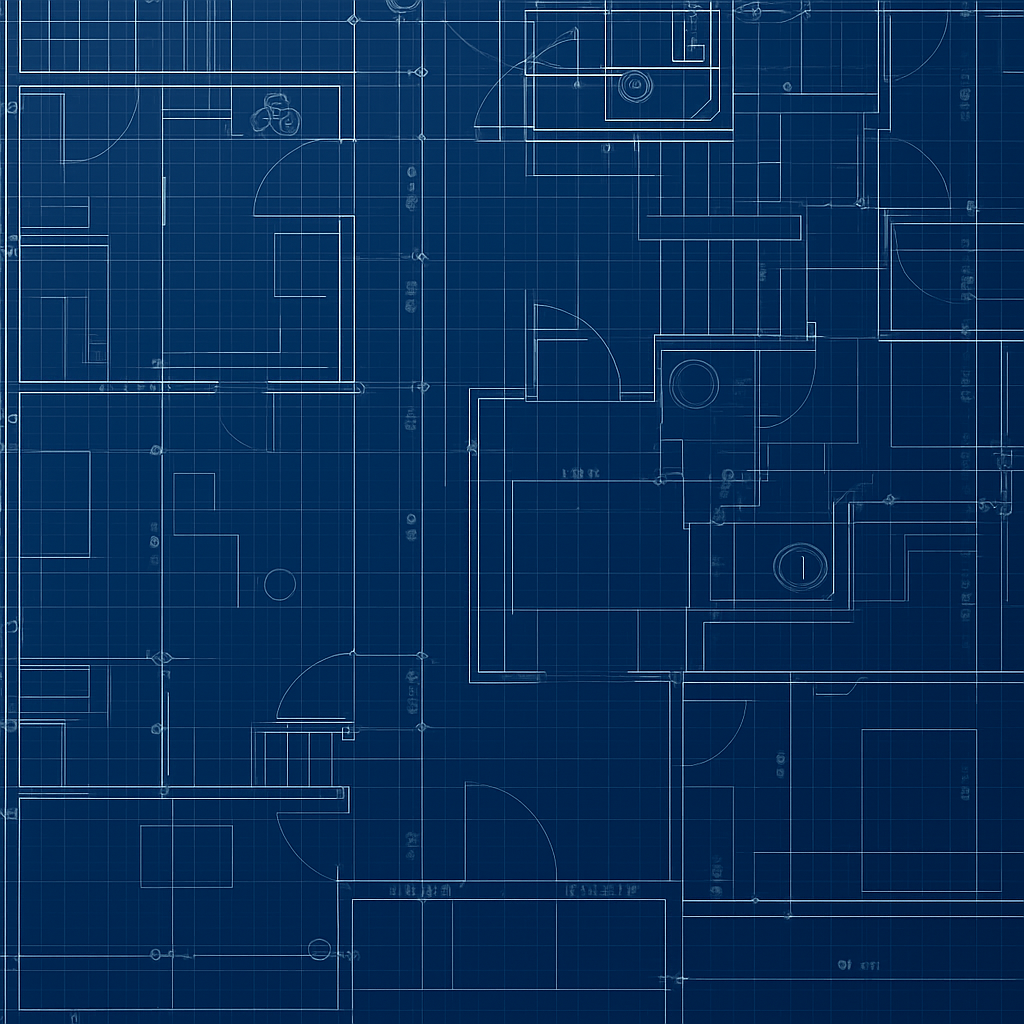How Accurate Drawings Can Save You Time and Money
Unlock professional results for your next CAD project
In the world of design and construction, the importance of accurate drawings cannot be overstated. Whether you’re an architect, engineer, contractor, or business owner, investing in precision at the drafting stage is one of the smartest ways to ensure your project’s success and profitability. Here’s why:
Reduces Costly Errors
Errors in drawings lead to miscommunications and mistakes during construction or fabrication. Precise drawings minimize the risk of rework, material waste, and project delays—saving you money and headaches.
Improves Project Coordination
Accurate drawings are the foundation for smooth collaboration between architects, engineers, contractors, and owners. When everyone works from the same, error-free plans, confusion and surprises are kept to a minimum.
Streamlines Approvals and Permits
Permitting authorities require clear, detailed plans. Inaccurate or incomplete drawings can delay approvals, causing costly setbacks. High-quality CAD drawings streamline the process, enabling your project to move forward efficiently.
Speeds Up Construction Timelines
With precise information available from the start, teams can work quickly and confidently. Less guesswork means fewer questions, minimal downtime, and a smoother workflow every step of the way.
Elevates Your Professional Reputation
Clients and partners notice when your drawings are thorough and consistently accurate. Providing high-quality work builds your reputation and leads to repeat business and referrals.
Precision in drafting isn’t just a technical standard—it’s a business advantage. By prioritizing accurate drawings, you set your projects and your business up for greater efficiency, smoother execution, and long-term success.
Ready to upgrade your next project with precise AutoCAD drawings?
Contact CPD AutoCAD Solutions today!
Top 5 Mistakes to Avoid in AutoCAD Drafting
Improve your workflow and avoid common pitfalls in CAD
Avoiding common mistakes in AutoCAD can save you time, reduce errors, and ensure your designs look professional. Whether you’re just starting out or have years of experience, steering clear of these frequent pitfalls will improve your workflow and results.
1. Ignoring Layer Management
Not organizing elements into layers leads to cluttered files and confusion. Always name and color-code layers logically (e.g., walls, dimensions, furniture) to maintain clarity and make edits easier.
2. Neglecting Drawing Units and Scale
Setting incorrect units or scale can derail entire projects. Double-check the drawing setup before starting, and always use consistent units throughout. This avoids issues down the line when sharing files or printing.
3. Overusing Copy-Paste Without Cleaning Up Objects
Copying objects indiscriminately (especially from other drawings) can introduce unwanted styles, blocks, or errors. Take time to “purge” unused blocks and clean up drawings for smooth performance and accurate results.
4. Not Using Blocks and Groups Efficiently
Blocks allow you to reuse common elements and update them everywhere with one change. Failing to utilize blocks means more manual work and inconsistent designs. Use groups for one-off collections that don’t need global updates.
5. Failing to Annotate Properly
Dimensions, notes, and other annotations bring your drawings to life. Make sure all measurements are clear, legible, and use appropriate styles. Good annotation prevents costly misunderstandings during construction or fabrication.
AutoCAD is a powerful tool when used properly. By avoiding these five mistakes—poor layer management, incorrect scale, messy copy-paste, underused blocks, and weak annotation—your projects will be more efficient, accurate, and professional.

